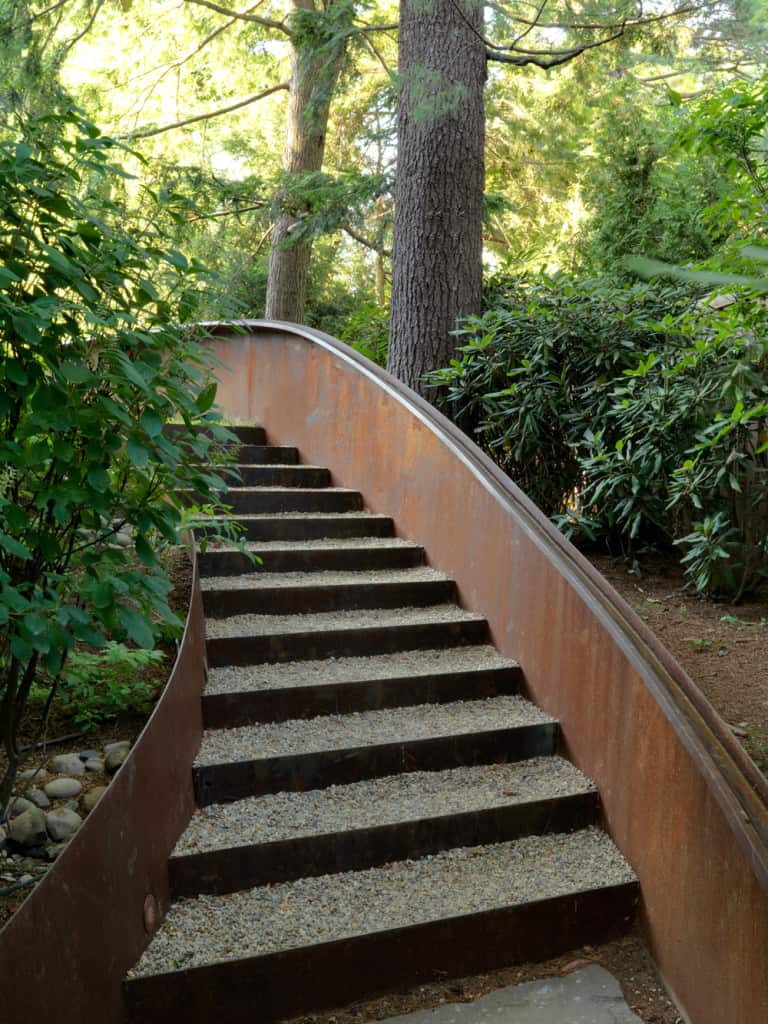











Main entrance and green wall.
Native shade tolerant plants disguise a concrete retaining wall and allowing for a lush entry. NY bluestone and limestone bands infilled with peastone are underheated for the parking area. Photo: Susan Teare
Project Designer/Manager, JMMDS
Cambridge, MA
Situated on a narrow lot, the use of curving steel walls and water features engages the owners on a journey around their home and through spaces for dining and reflecting, while preserving the site’s best asset - mature pine trees.

Steps from above.
Self-weathering steel walls and steps used to minimize root disturbance.
Photo: Susan Teare